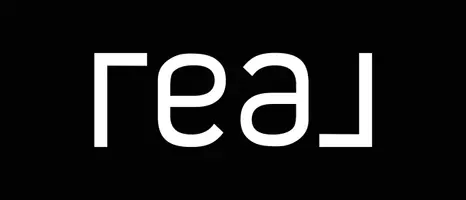Bought with Pleasant View Realty, LLC
$426,300
$410,000
4.0%For more information regarding the value of a property, please contact us for a free consultation.
N8621 Ridge Creek Rd Rhine, WI 53020
3 Beds
2 Baths
1,680 SqFt
Key Details
Sold Price $426,300
Property Type Single Family Home
Listing Status Sold
Purchase Type For Sale
Square Footage 1,680 sqft
Price per Sqft $253
MLS Listing ID 1928650
Sold Date 09/12/25
Style Exposed Basement
Bedrooms 3
Full Baths 2
Year Built 1998
Annual Tax Amount $3,294
Tax Year 2024
Lot Size 1.130 Acres
Acres 1.13
Property Description
Discover peace and tranquility in this great 3-bedroom, 2-bath raised ranch nestled on a beautifully wooded and landscaped 1.13-acre lot in the Town of Rhine. Located just 5 minutes from the charming village of Elkhart Lake and the excitement of Road America, this property offers the perfect blend of nature and recreation. Step inside to an open-concept living area filled with natural light, spacious bedrooms, and a full bathroom on both levels. The lower level provides extra living space with a Rec Room and Built in Bar to entertain guests, and Large oversized Garage. A Connection to nature is made here, by the wildlife, mature landscaping and two beautifully flowing ponds. Watch the Autumn colors bloom & come Enjoy the privacy, space, and beauty that make this home truly special.
Location
State WI
County Sheboygan
Zoning Residential
Rooms
Basement 8+ Ceiling, Finished, Full Size Windows, Shower, Walk Out/Outer Door
Interior
Interior Features Central Vacuum, High Speed Internet, Kitchen Island, Simulated Wood Floors, Vaulted Ceiling(s), Walk-In Closet(s), Wood Floors
Heating Natural Gas
Cooling Central Air, Forced Air
Flooring No
Appliance Dishwasher, Dryer, Microwave, Oven, Range, Refrigerator, Washer, Water Softener Owned
Exterior
Exterior Feature Brick, Low Maintenance Trim, Vinyl
Parking Features Access to Basement, Built-in under Home, Electric Door Opener
Garage Spaces 2.5
Accessibility Bedroom on Main Level, Full Bath on Main Level, Laundry on Main Level, Open Floor Plan, Stall Shower
Building
Lot Description Cul-De-Sac, Rural, Wooded
Architectural Style Raised Ranch
Schools
Elementary Schools Elkhart Lake
High Schools Elkhart Lake
School District Elkhart Lake-Glenbeulah
Read Less
Want to know what your home might be worth? Contact us for a FREE valuation!
Our team is ready to help you sell your home for the highest possible price ASAP

Copyright 2025 Multiple Listing Service, Inc. - All Rights Reserved


