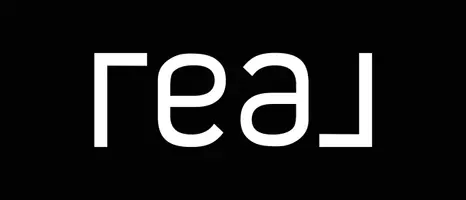Bought with Keller Williams Realty-Milwaukee Southwest
$658,500
$649,000
1.5%For more information regarding the value of a property, please contact us for a free consultation.
800 Poplar Path Delafield, WI 53018
3 Beds
2.5 Baths
2,220 SqFt
Key Details
Sold Price $658,500
Property Type Single Family Home
Listing Status Sold
Purchase Type For Sale
Square Footage 2,220 sqft
Price per Sqft $296
Subdivision Delafield Commons
MLS Listing ID 1910920
Sold Date 04/30/25
Style 2 Story
Bedrooms 3
Full Baths 2
Half Baths 1
HOA Fees $20/ann
Year Built 2005
Annual Tax Amount $6,410
Tax Year 2024
Lot Size 0.480 Acres
Acres 0.48
Property Description
Welcome to this stunning home in the upscale lake community of Delafield, minutes from I-94 & walking distance to shops & restaurants! With stylish updates right out of Pinterest, you will love this custom Heritage Home. Enter to a soaring foyer, gorgeous FDR & vaulted LR. Roomy kitchen w/dinette has granite CT's, large pantry, gas range, wall oven & microwave, & breakfast bar w/pendant lights. Spacious adjacent sunny FR w/gas fireplace, convenient den/office and 1/2 bath complete main floor. Updated tile and LVP flooring. Upper level has a multi-purpose loft area w/arch window, a generous master BDR w/ensuite, jetted tub & dual sinks. 2 additional BDR's and unique custom accent walls! Unfinished LL plumbed for bath. Huge 3.5 attached garage, 1/2 acre private yard, pretty landscaping,YOURS!
Location
State WI
County Waukesha
Zoning RES
Rooms
Basement Full, Poured Concrete, Stubbed for Bathroom
Interior
Interior Features Cable TV Available, Gas Fireplace, High Speed Internet, Pantry, Security System, Vaulted Ceiling(s), Walk-In Closet(s), Wood or Sim. Wood Floors
Heating Natural Gas
Cooling Central Air, Forced Air
Flooring Unknown
Appliance Cooktop, Dishwasher, Disposal, Microwave, Oven, Range, Refrigerator, Water Softener Owned
Exterior
Exterior Feature Fiber Cement
Parking Features Electric Door Opener
Garage Spaces 3.5
Accessibility Laundry on Main Level, Open Floor Plan
Building
Architectural Style Contemporary
Schools
Middle Schools Kettle Moraine
School District Kettle Moraine
Read Less
Want to know what your home might be worth? Contact us for a FREE valuation!
Our team is ready to help you sell your home for the highest possible price ASAP

Copyright 2025 Multiple Listing Service, Inc. - All Rights Reserved


