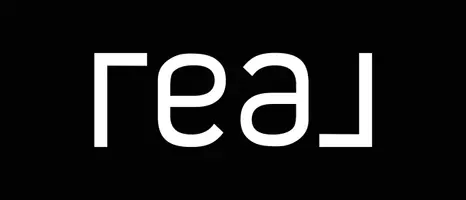Bought with Coldwell Banker HomeSale Realty - Greenfield
$935,000
$934,900
For more information regarding the value of a property, please contact us for a free consultation.
8797 S Shady Leaf Ln Franklin, WI 53132
5 Beds
4 Baths
4,067 SqFt
Key Details
Sold Price $935,000
Property Type Single Family Home
Listing Status Sold
Purchase Type For Sale
Square Footage 4,067 sqft
Price per Sqft $229
Subdivision Aspen Woods
MLS Listing ID 1830345
Sold Date 06/30/23
Style 2 Story
Bedrooms 5
Full Baths 4
HOA Fees $41/ann
Year Built 2021
Annual Tax Amount $14,863
Tax Year 2022
Lot Size 0.330 Acres
Acres 0.33
Property Description
Stunning almost new construction, luxury build will be sure to impress from the moment you enter! Not a detail was missed in this impressive home including over $200K of builder upgrades. Main floor features Chef's KIT w/ gleaming custom white cabinets to ceiling height, gorgeous tile backsplash, under cabinet lighting & massive island. Dinette includes a wet bar w/ charming floating shelves. Grand 2-story GR is sure to please w/ stone FP to ceiling height. Main floor Office includes built-in bookshelves. Desirable Primary Suite option on Main level complete w/ en suite featuring ceramic tile & quartz counters. Drywalled & insulated Garage is wired for electric car charger. Upstairs find 4 generous sized bedrooms including relaxing Primary w/ spa like bath. Convenient 2nd floor Laundry.
Location
State WI
County Milwaukee
Zoning RES
Rooms
Basement 8+ Ceiling, Full, Poured Concrete, Radon Mitigation, Stubbed for Bathroom, Sump Pump
Interior
Interior Features Cable TV Available, Gas Fireplace, High Speed Internet, Kitchen Island, Pantry, Walk-In Closet(s), Wood or Sim. Wood Floors
Heating Natural Gas
Cooling Central Air, Forced Air
Flooring No
Appliance Cooktop, Dishwasher, Disposal, Microwave, Oven, Range, Refrigerator, Water Softener Owned
Exterior
Exterior Feature Low Maintenance Trim, Stone, Vinyl
Parking Features Electric Door Opener
Garage Spaces 3.5
Accessibility Bedroom on Main Level, Full Bath on Main Level, Open Floor Plan
Building
Lot Description Sidewalk
Architectural Style Colonial, Other
Schools
Elementary Schools Southwood Glen
Middle Schools Forest Park
High Schools Franklin
School District Franklin Public
Read Less
Want to know what your home might be worth? Contact us for a FREE valuation!
Our team is ready to help you sell your home for the highest possible price ASAP

Copyright 2025 Multiple Listing Service, Inc. - All Rights Reserved


