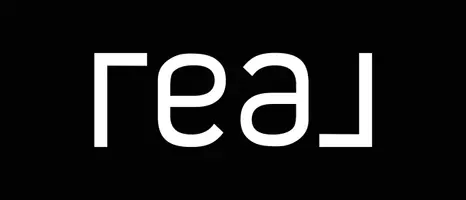Bought with Berkshire Hathaway HomeServices North Properties
$390,000
$397,000
1.8%For more information regarding the value of a property, please contact us for a free consultation.
2215 Golfview Ln Onalaska, WI 54650
3 Beds
2.5 Baths
2,935 SqFt
Key Details
Sold Price $390,000
Property Type Single Family Home
Listing Status Sold
Purchase Type For Sale
Square Footage 2,935 sqft
Price per Sqft $132
Subdivision Wellington Greens
MLS Listing ID 1808319
Sold Date 12/02/22
Style 1 Story
Bedrooms 3
Full Baths 2
Half Baths 1
Year Built 2001
Annual Tax Amount $5,525
Tax Year 2021
Lot Size 0.300 Acres
Acres 0.3
Property Description
This sprawling ranch sits nestled across from a park with beautiful bluff views. It features an open concept main floor family room with a gas fireplace, dining area, and kitchen with a large island readyfor family gatherings. The four season room allows additional space to settle into. A back entry off the garage features a half bath, laundry & coat closet with exterior access to the front patio. Main floor is completed with 2 spacious bedrooms. The master bedroom has a walk-in closet. Lower level has a family/rec room, bedroom, full bath, and storage. There is a beautifully landscaped fenced in backyard featuring a deck and brick paver patio. Solar panels contribute to low monthly energy bills.
Location
State WI
County La Crosse
Zoning Residential
Rooms
Basement Finished, Full, Full Size Windows, Poured Concrete, Sump Pump
Interior
Interior Features Cable TV Available, Central Vacuum, Gas Fireplace, High Speed Internet, Kitchen Island, Pantry, Skylight, Vaulted Ceiling(s), Walk-In Closet(s)
Heating Natural Gas
Cooling Central Air, Forced Air
Flooring No
Appliance Dishwasher, Dryer, Freezer, Microwave, Oven, Range, Refrigerator, Washer, Water Softener Owned
Exterior
Exterior Feature Low Maintenance Trim, Vinyl
Parking Features Electric Door Opener, Heated
Garage Spaces 3.0
Accessibility Bedroom on Main Level, Full Bath on Main Level, Laundry on Main Level, Level Drive, Open Floor Plan, Stall Shower
Building
Lot Description Adjacent to Park/Greenway, Corner Lot, Fenced Yard, Sidewalk
Architectural Style Ranch
Schools
Elementary Schools Sand Lake
Middle Schools Holmen
High Schools Holmen
School District Holmen
Read Less
Want to know what your home might be worth? Contact us for a FREE valuation!
Our team is ready to help you sell your home for the highest possible price ASAP

Copyright 2025 Multiple Listing Service, Inc. - All Rights Reserved


