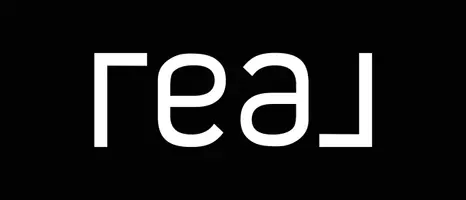1912 81st St Kenosha, WI 53143
4 Beds
1.5 Baths
2,508 SqFt
UPDATED:
Key Details
Property Type Single Family Home
Listing Status Contingent
Purchase Type For Sale
Square Footage 2,508 sqft
Price per Sqft $131
MLS Listing ID 1934521
Style 1.5 Story,2 Story
Bedrooms 4
Full Baths 1
Half Baths 1
Year Built 1953
Annual Tax Amount $4,058
Tax Year 2024
Contingent With Offer
Lot Size 0.330 Acres
Acres 0.33
Lot Dimensions 58 x 100
Property Description
Location
State WI
County Kenosha
Zoning res
Rooms
Basement Finished, Full, Partially Finished, Sump Pump
Interior
Interior Features Cable TV Available, Gas Fireplace, Simulated Wood Floors, Walk-In Closet(s)
Heating Natural Gas
Cooling Central Air, Forced Air
Flooring No
Appliance Cooktop, Dishwasher, Dryer, Microwave, Oven, Range, Refrigerator, Washer
Exterior
Exterior Feature Brick
Parking Features Electric Door Opener
Garage Spaces 1.5
Accessibility Bedroom on Main Level, Full Bath on Main Level
Building
Lot Description Fenced Yard, Near Public Transit, Sidewalk
Architectural Style Cape Cod
Schools
Elementary Schools Grewenow
High Schools Tremper
School District Kenosha







