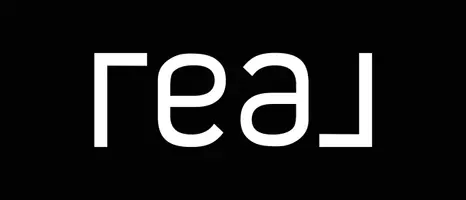441 Tindalls Nest - Twin Lakes, WI 53181
2 Beds
2 Baths
1,480 SqFt
UPDATED:
Key Details
Property Type Condo
Listing Status Active
Purchase Type For Sale
Square Footage 1,480 sqft
Price per Sqft $307
MLS Listing ID 1934332
Style Ranch,Side X Side
Bedrooms 2
Full Baths 2
Condo Fees $350
Year Built 2021
Annual Tax Amount $5,001
Tax Year 2024
Property Description
Location
State WI
County Kenosha
Zoning SFR
Rooms
Basement 8+ Ceiling, Full, Poured Concrete, Stubbed for Bathroom, Sump Pump
Interior
Heating Natural Gas
Cooling Central Air, Forced Air, Wall/Sleeve Air
Flooring No
Appliance Dishwasher, Dryer, Microwave, Oven, Range, Refrigerator, Washer, Water Softener Owned
Exterior
Exterior Feature Fiber Cement, Low Maintenance Trim, Stone
Parking Features Private Garage
Garage Spaces 2.0
Amenities Available Clubhouse, Outdoor Pool
Accessibility Bedroom on Main Level, Full Bath on Main Level, Laundry on Main Level, Open Floor Plan
Building
Unit Features Cable TV Available,Gas Fireplace,In-Unit Laundry,Kitchen Island,Pantry,Patio/Porch,Private Entry,Security System,Vaulted Ceiling(s),Walk-In Closet(s),Wood or Sim. Wood Floors
Entry Level 1 Story
Schools
Elementary Schools Randall Consolidated School
High Schools Wilmot
School District Randall J1
Others
Pets Allowed Y
Pets Allowed 2 Dogs OK, Breed Restrictions, Cat(s) OK, Weight Restrictions







