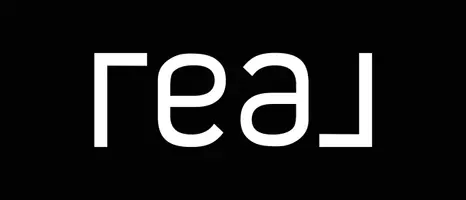2526 W Dunwood Rd Glendale, WI 53209
4 Beds
2.5 Baths
3,196 SqFt
Open House
Sat Sep 20, 10:00am - 12:00pm
Sun Sep 21, 11:00am - 1:00pm
UPDATED:
Key Details
Property Type Single Family Home
Listing Status Active
Purchase Type For Sale
Square Footage 3,196 sqft
Price per Sqft $156
MLS Listing ID 1932761
Style Tri-Level
Bedrooms 4
Full Baths 2
Half Baths 1
Year Built 1962
Annual Tax Amount $10,010
Tax Year 2024
Lot Size 0.490 Acres
Acres 0.49
Property Description
Location
State WI
County Milwaukee
Zoning RES
Rooms
Basement Block, Crawl Space, Partial, Partially Finished, Sump Pump
Interior
Interior Features Cable TV Available, Gas Fireplace, Kitchen Island
Heating Natural Gas
Cooling Central Air, Forced Air
Flooring No
Appliance Dishwasher, Disposal, Dryer, Freezer, Microwave, Other, Oven, Range, Refrigerator, Washer
Exterior
Exterior Feature Low Maintenance Trim, Stone, Vinyl
Parking Features Electric Door Opener
Garage Spaces 2.5
Accessibility Bedroom on Main Level, Full Bath on Main Level, Laundry on Main Level
Building
Lot Description Near Public Transit
Dwelling Type Subdivision
Architectural Style Contemporary
Schools
Elementary Schools Parkway
Middle Schools Glen Hills
High Schools Nicolet
School District Glendale-River Hills







